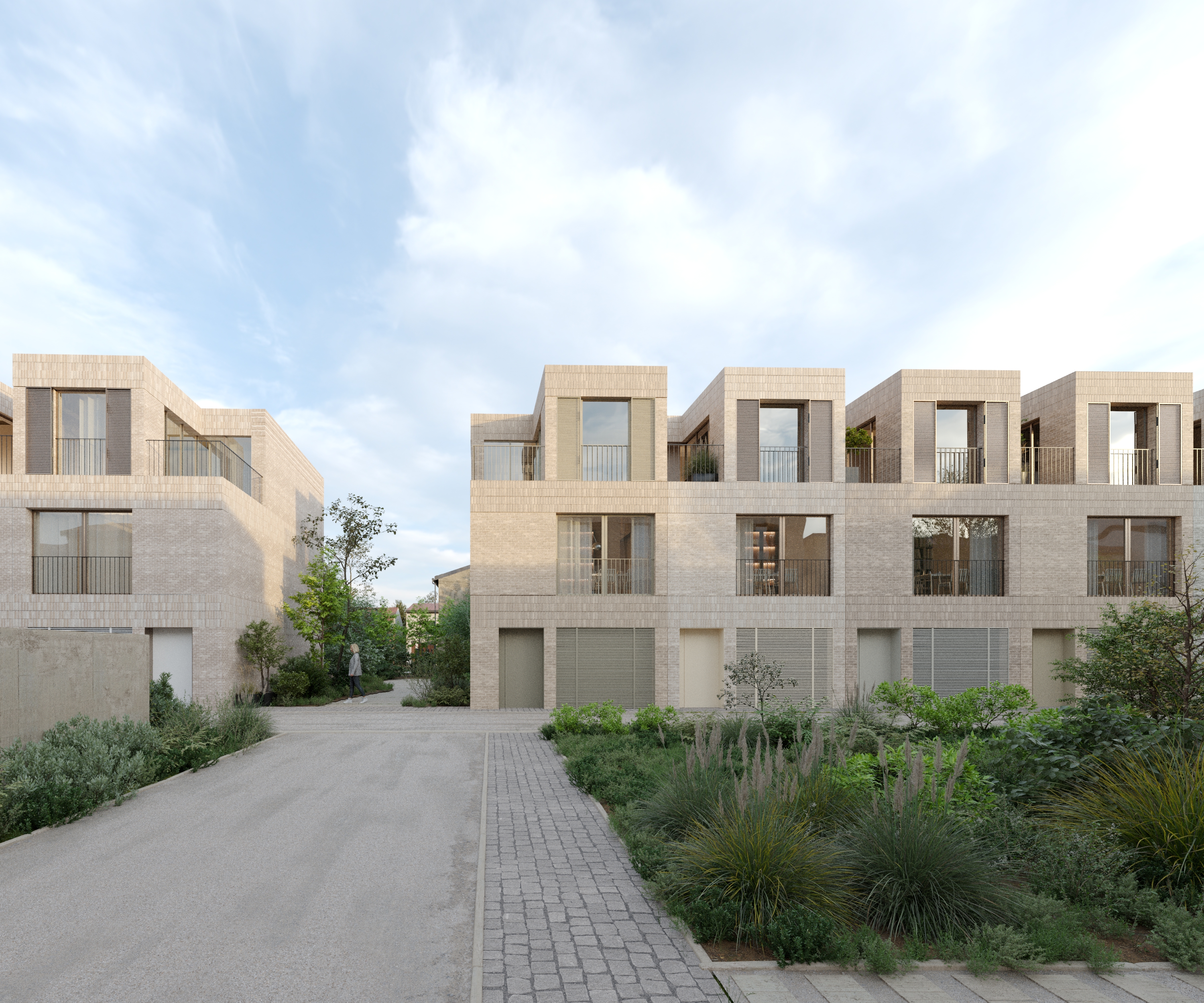16 semi-collective housing units — Montreuil
![16 semi-collective housing units in Montreuil | Exterior view]()

16 SEMI-COLLECTIVE HOUSING UNITS — MONTREUIL
This semi-collective housing complex is located to the east of Montreuil, within a prevalence of residential and suburban areas. The project proposes an intermediate stage between the scale of the pavilion and that of the collective building. The 16 dwellings are distributed in 3 built ensembles: a building of collective housing on the street and two ensembles of individual houses on the courtyard.
The simple, clean forms of the building fit perfectly into the urban landscape, while offering a contemporary and innovative design.
Materiality is an important aspect of this project. The materials used have been carefully selected for their durability and quality. The facades of the building are clad in hand-cast brick. Six shades of beige-sand brick alternate on the facades of the buildings and houses.
The project is designed to minimise its impact on the environment and maximise its energy efficiency. All the dwellings have a double orientation, the materials used for the construction of the facades are of bio- and geo-sourced origin and of discreet colours, and the insulation of the buildings is made of wood fibre.
In terms of housing typology, the building offers dwellings and houses of different sizes. Each dwelling is designed to maximise the available space and offer optimal functionality.
This semi-collective housing complex is located to the east of Montreuil, within a prevalence of residential and suburban areas. The project proposes an intermediate stage between the scale of the pavilion and that of the collective building. The 16 dwellings are distributed in 3 built ensembles: a building of collective housing on the street and two ensembles of individual houses on the courtyard.
The simple, clean forms of the building fit perfectly into the urban landscape, while offering a contemporary and innovative design.
Materiality is an important aspect of this project. The materials used have been carefully selected for their durability and quality. The facades of the building are clad in hand-cast brick. Six shades of beige-sand brick alternate on the facades of the buildings and houses.
The project is designed to minimise its impact on the environment and maximise its energy efficiency. All the dwellings have a double orientation, the materials used for the construction of the facades are of bio- and geo-sourced origin and of discreet colours, and the insulation of the buildings is made of wood fibre.
In terms of housing typology, the building offers dwellings and houses of different sizes. Each dwelling is designed to maximise the available space and offer optimal functionality.
Program: 9 collective houses, 2 social houses and 5 subsidized housing units.
Area: 1,566 m² SDP
Budget: €3.1 million before tax
Project: 2022 - 2023
Delivery: 2025 (expected date)
Client: Private
Area: 1,566 m² SDP
Budget: €3.1 million before tax
Project: 2022 - 2023
Delivery: 2025 (expected date)
Client: Private








