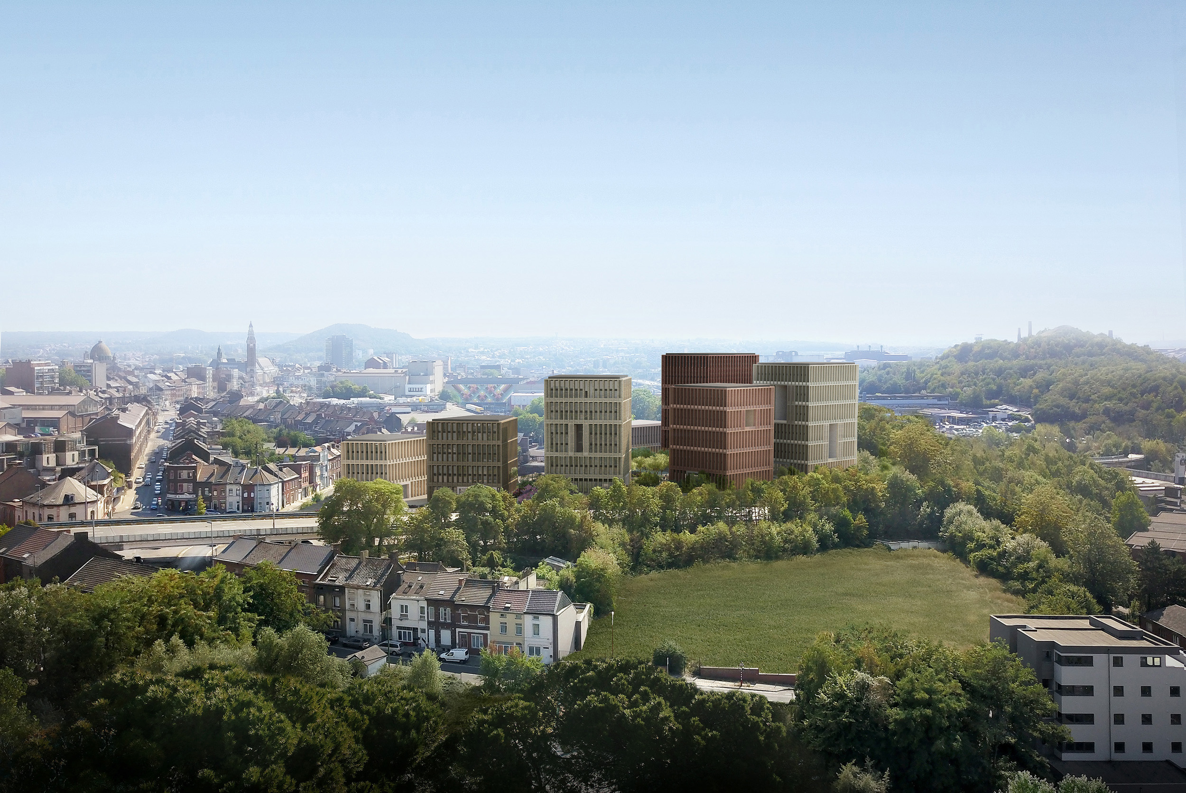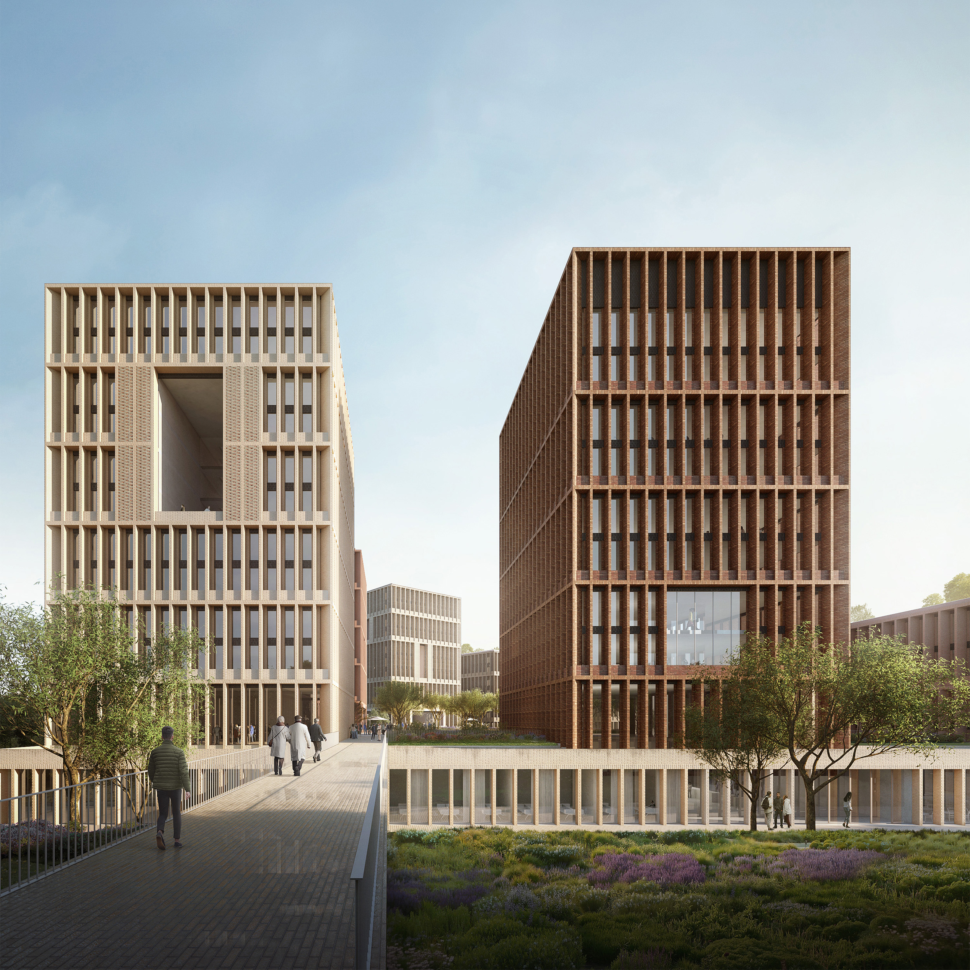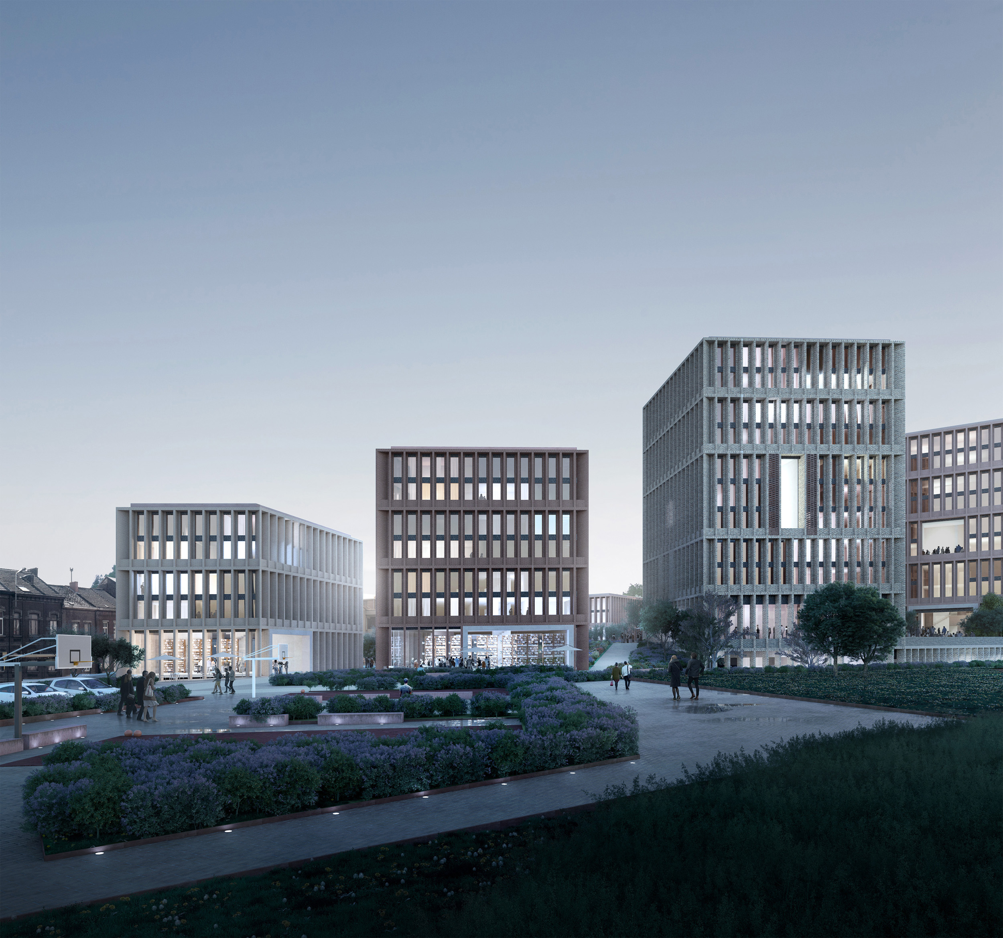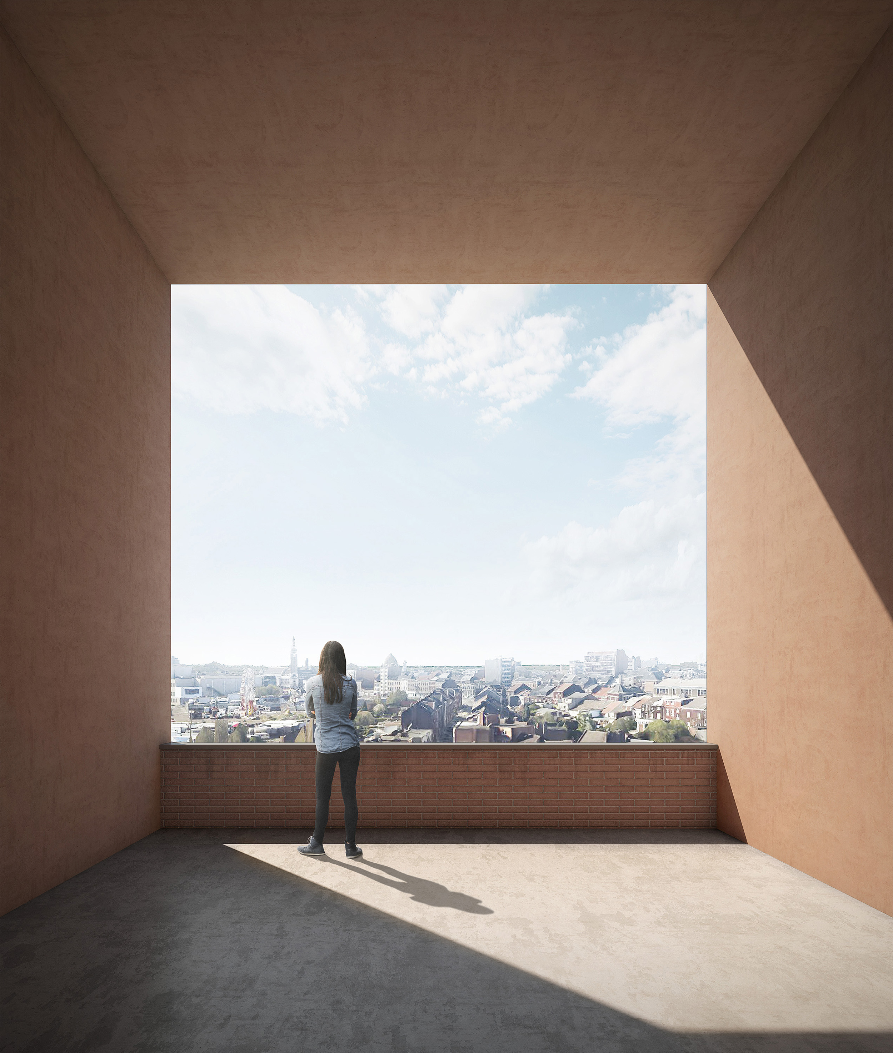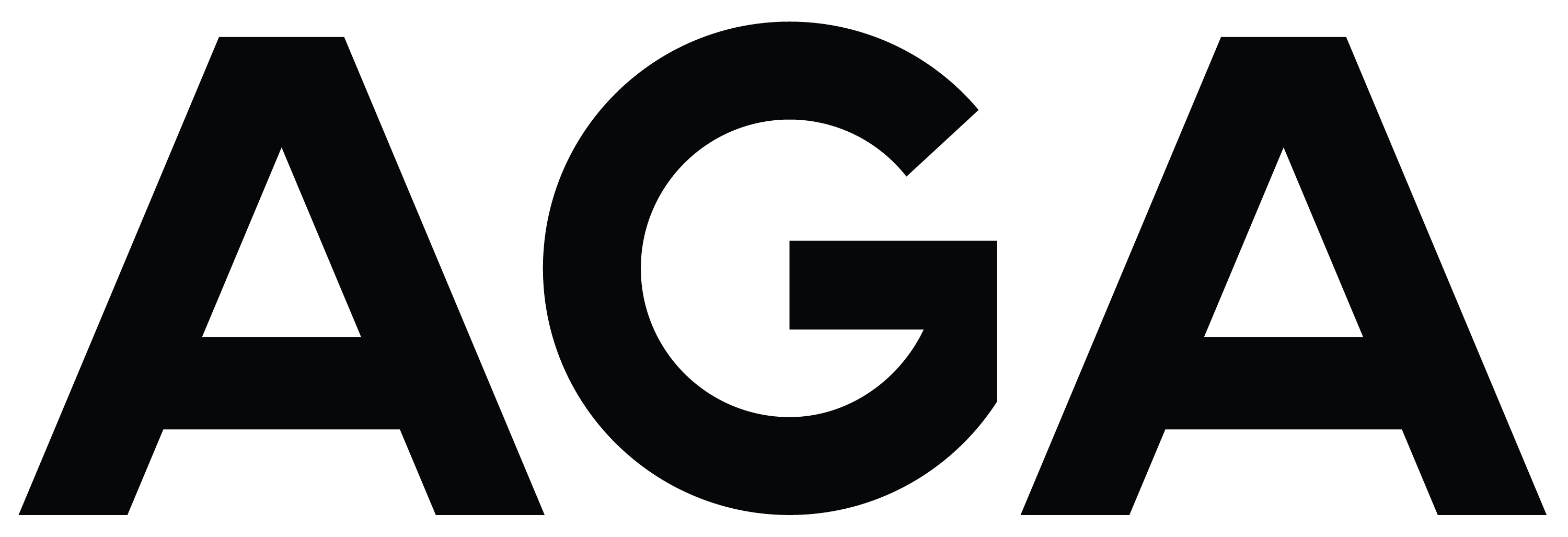5th Element — Charleroi
![5th Element | Exterior view]()

5th ELEMENT — CHARLEROI
Located at the site of the former Garenne school, at the northern edge of the city of Charleroi, the 5th Element project proposes a large public space for the city surrounded by a multifunctional complex spread across seven buildings. The project integrates into the surrounding context by adapting to the landscape, the alternation between built spaces and green spaces allows for transparency of perspectives and a sense of openness towards the city. Furthermore, the use of brick as the only constituent element of the facades federates all the buildings and represents a nod to the Belgian architectural tradition.
The program is divided into the seven towers: two office towers and five housing towers. The shops are located on the ground floor, at the level of the green square which makes the district lively and friendly, with exclusively pedestrian traffic and gardens. The project has a NZEB (Nearly Zero Emission Building) energy level according to Belgian criteria, representing a building with very low carbon emissions. In addition, all the housing units benefit from a double orientation and the circulation spaces are naturally illuminated.
The thickness of the facades varies depending on the orientation of the building, reducing direct solar gains on the most exposed sides and maximizing the natural light input of the less sunny rooms.
Located at the site of the former Garenne school, at the northern edge of the city of Charleroi, the 5th Element project proposes a large public space for the city surrounded by a multifunctional complex spread across seven buildings. The project integrates into the surrounding context by adapting to the landscape, the alternation between built spaces and green spaces allows for transparency of perspectives and a sense of openness towards the city. Furthermore, the use of brick as the only constituent element of the facades federates all the buildings and represents a nod to the Belgian architectural tradition.
The program is divided into the seven towers: two office towers and five housing towers. The shops are located on the ground floor, at the level of the green square which makes the district lively and friendly, with exclusively pedestrian traffic and gardens. The project has a NZEB (Nearly Zero Emission Building) energy level according to Belgian criteria, representing a building with very low carbon emissions. In addition, all the housing units benefit from a double orientation and the circulation spaces are naturally illuminated.
The thickness of the facades varies depending on the orientation of the building, reducing direct solar gains on the most exposed sides and maximizing the natural light input of the less sunny rooms.
Program: 150 housing units, 9500 sqm office space, 1800 sqm retail space
Area: 22,720 sqm GFA
Budget: €37M excl. tax
Project: 2019 - 2022
Client: Private
Area: 22,720 sqm GFA
Budget: €37M excl. tax
Project: 2019 - 2022
Client: Private

