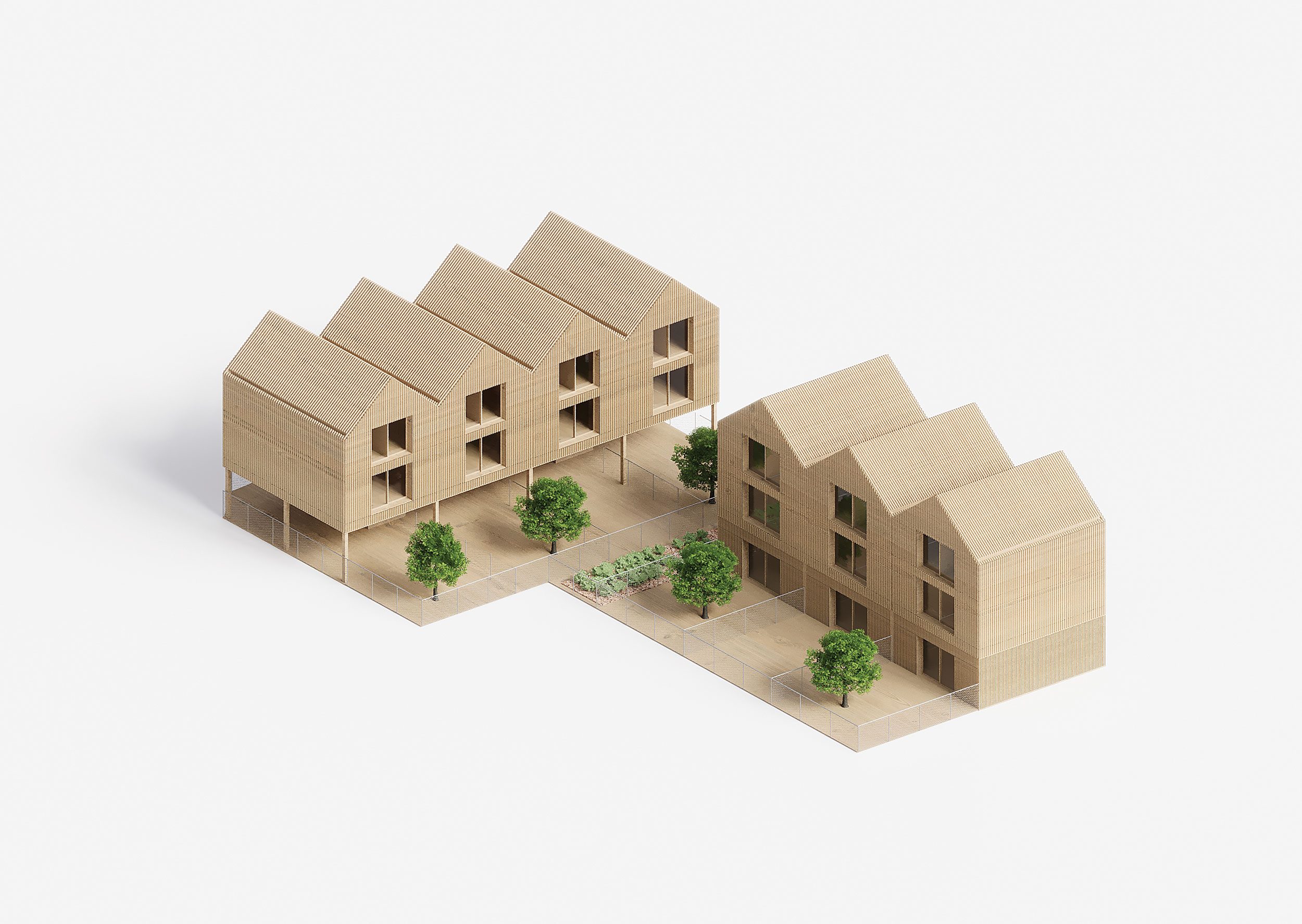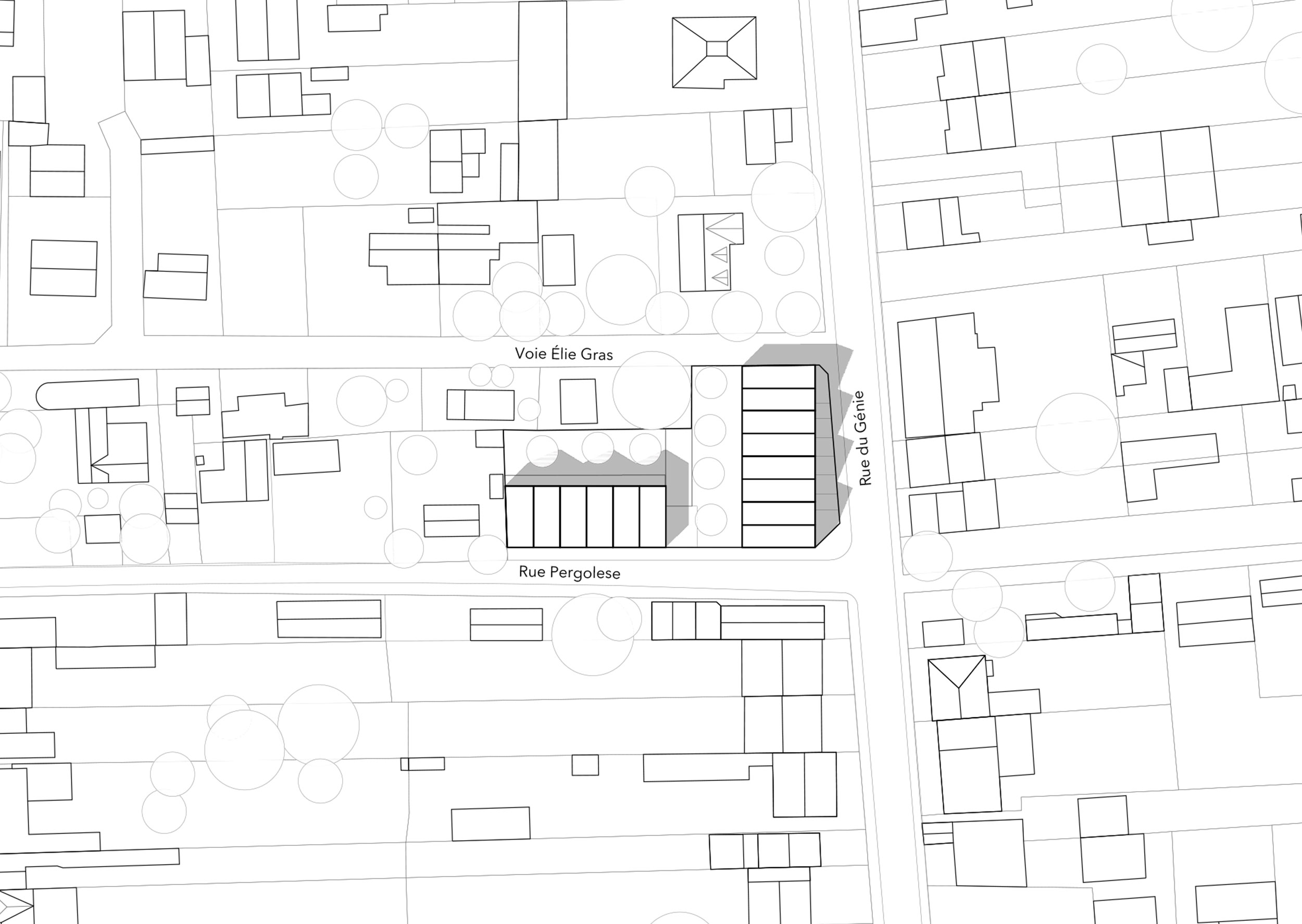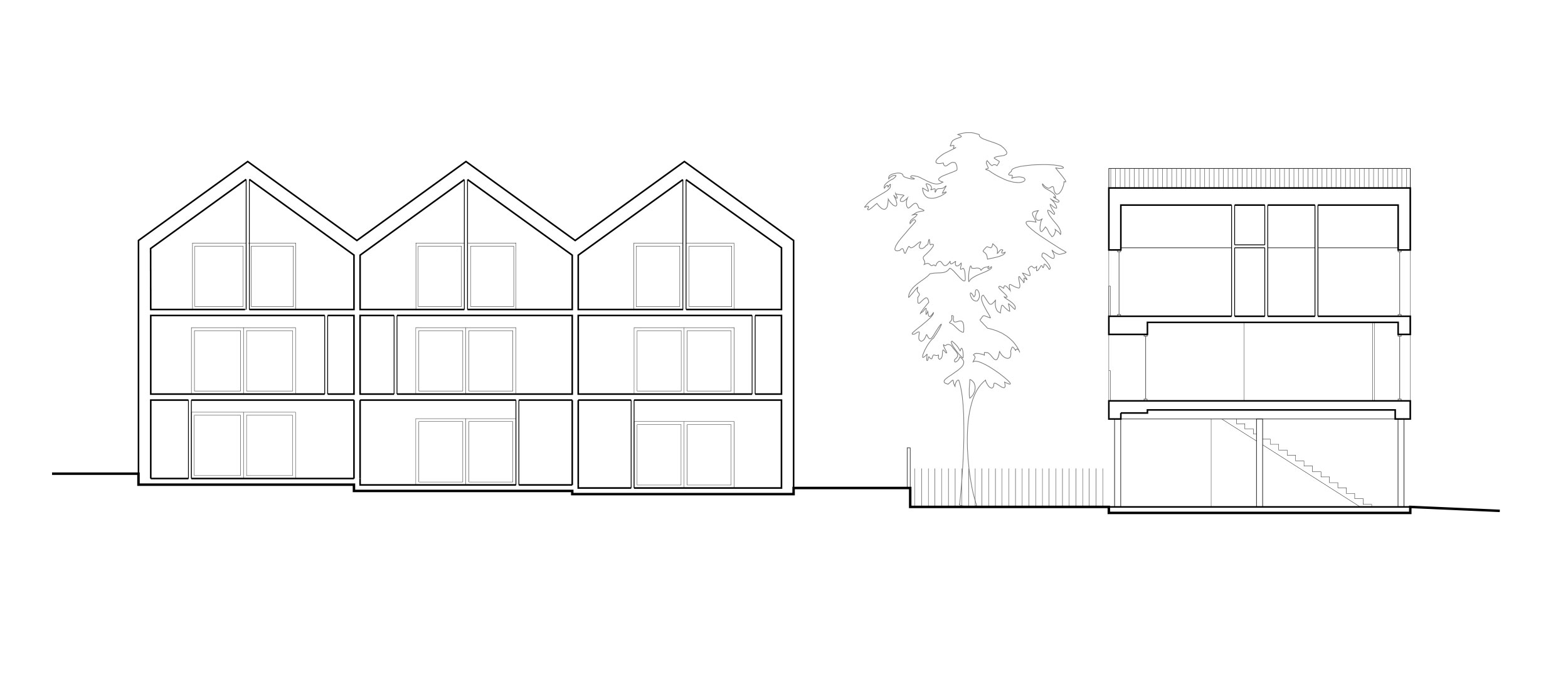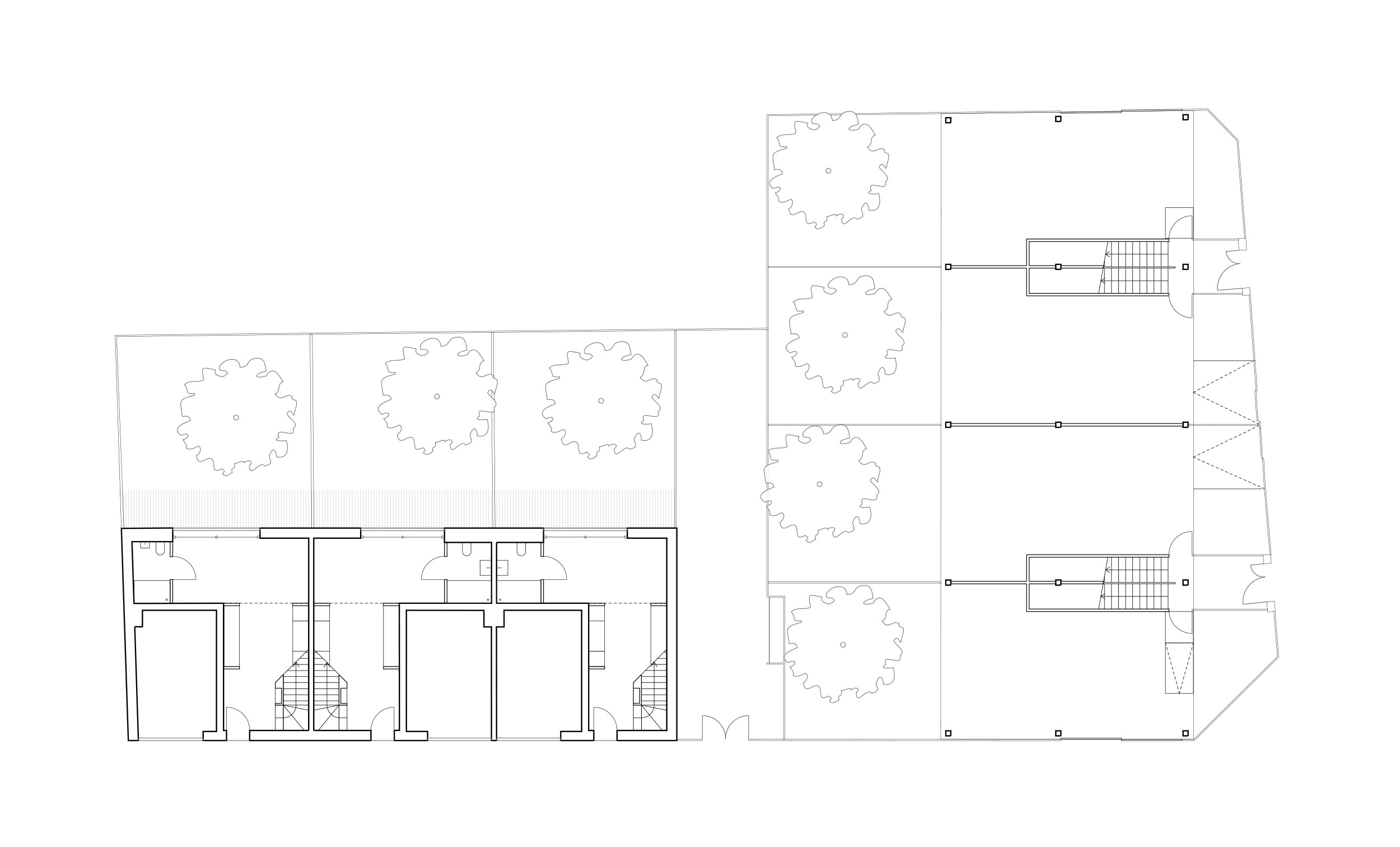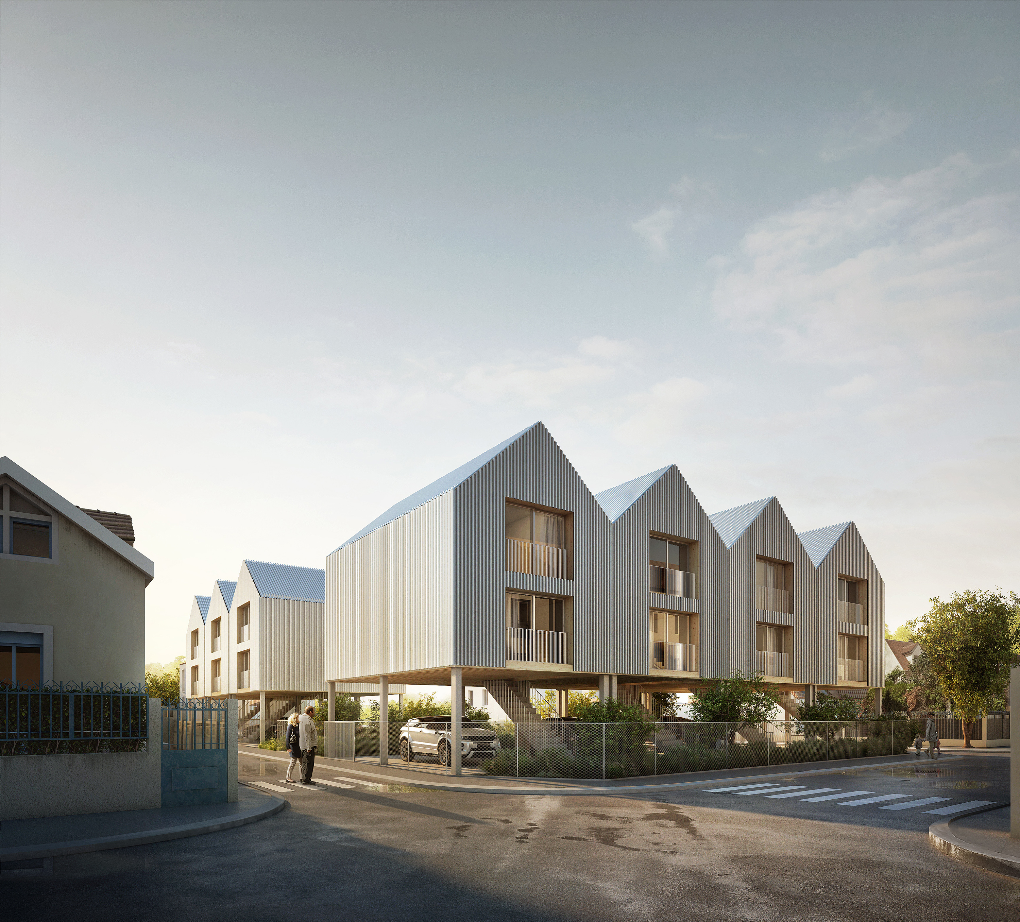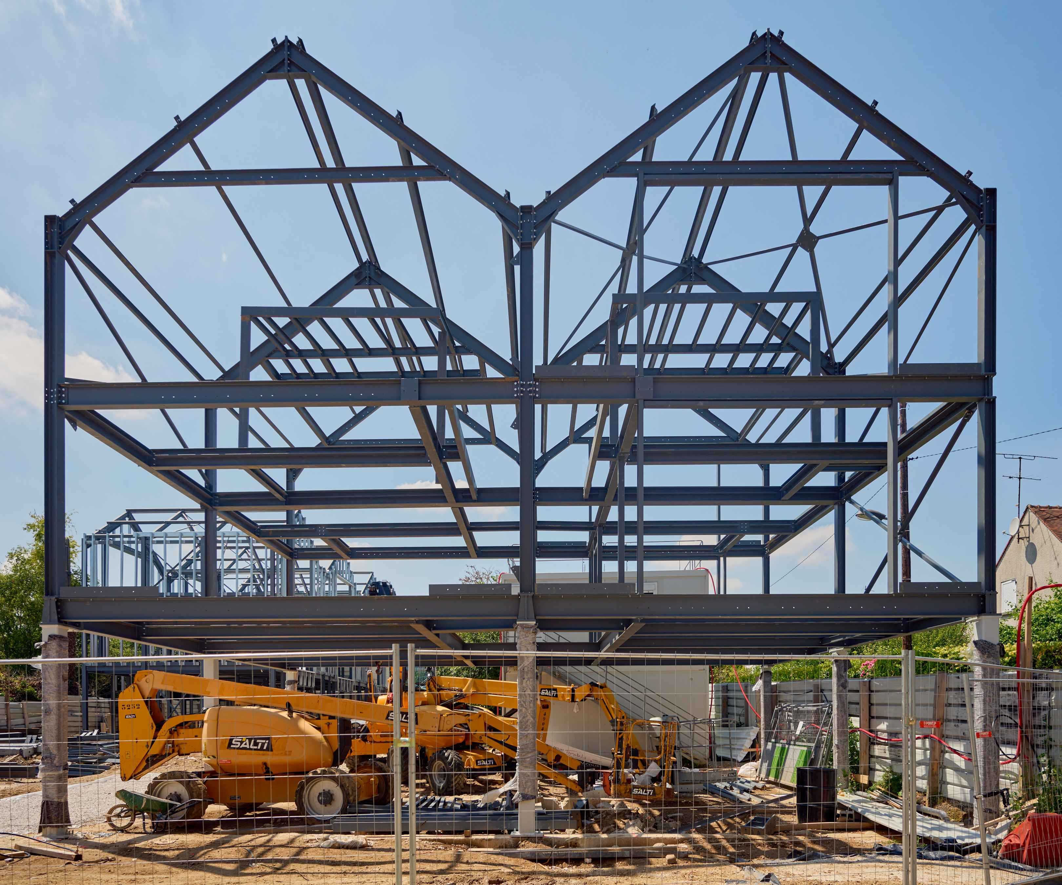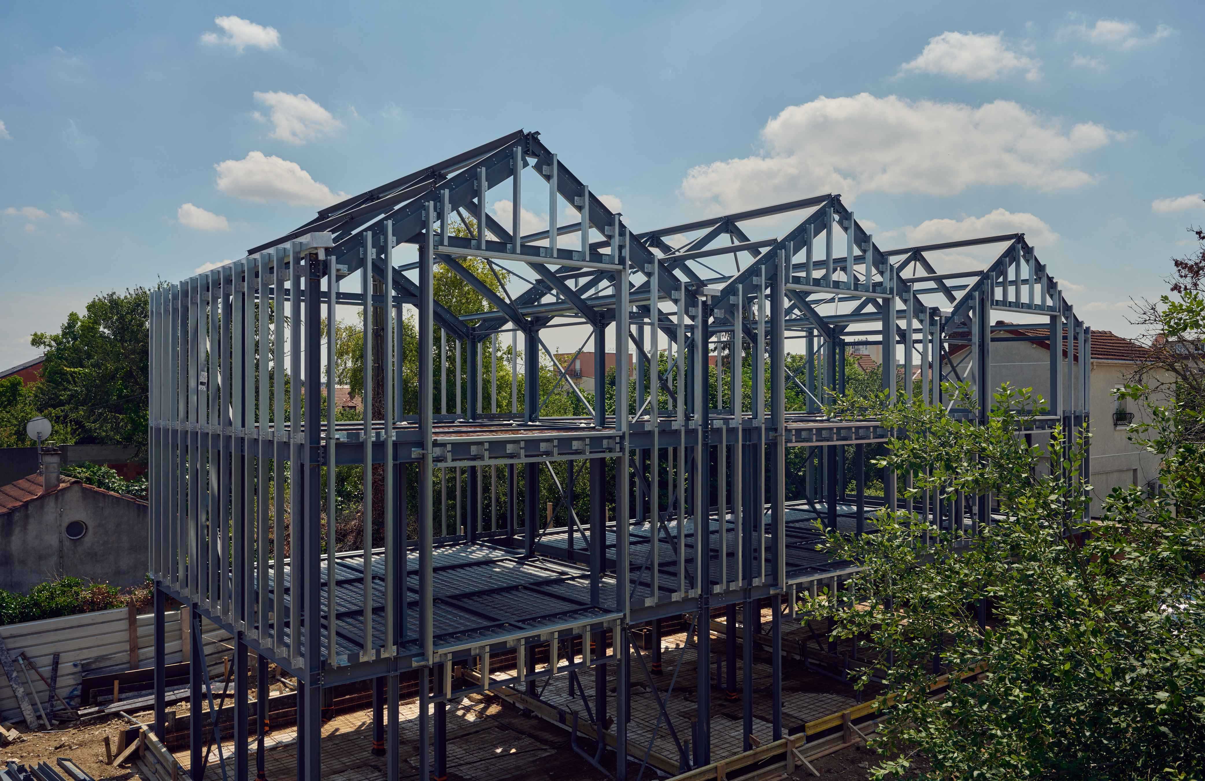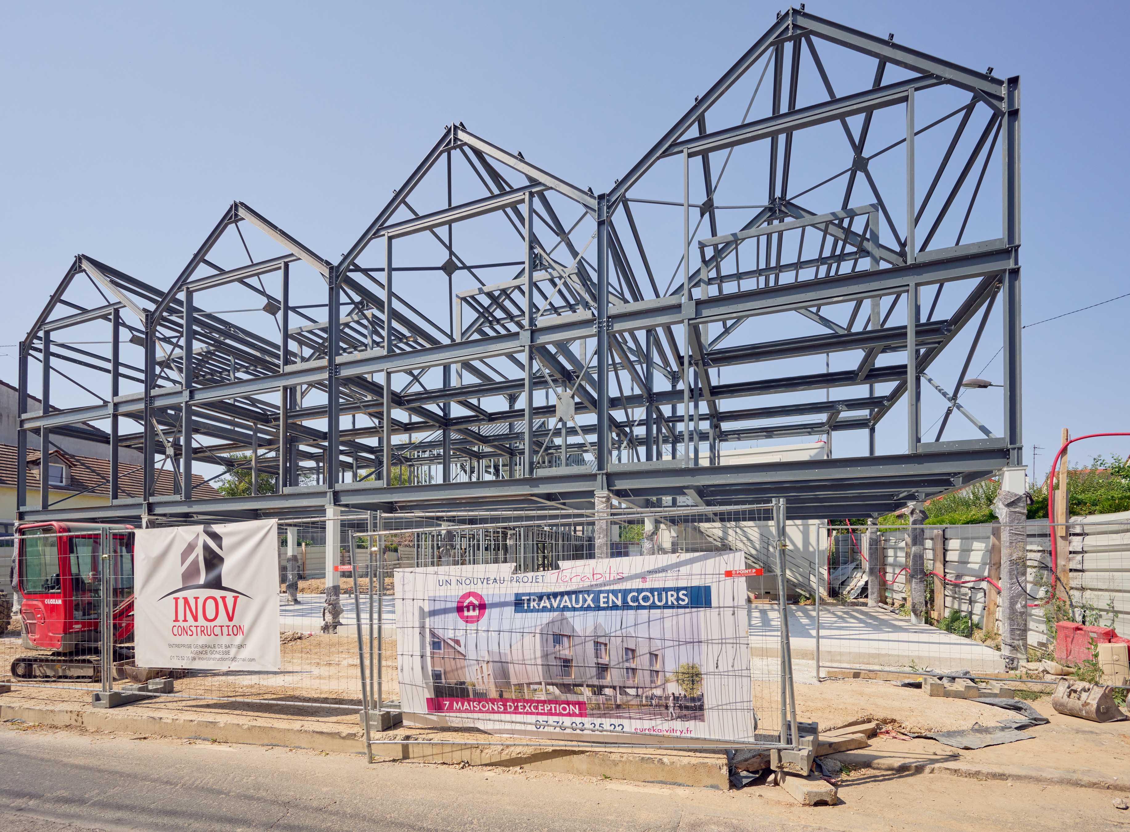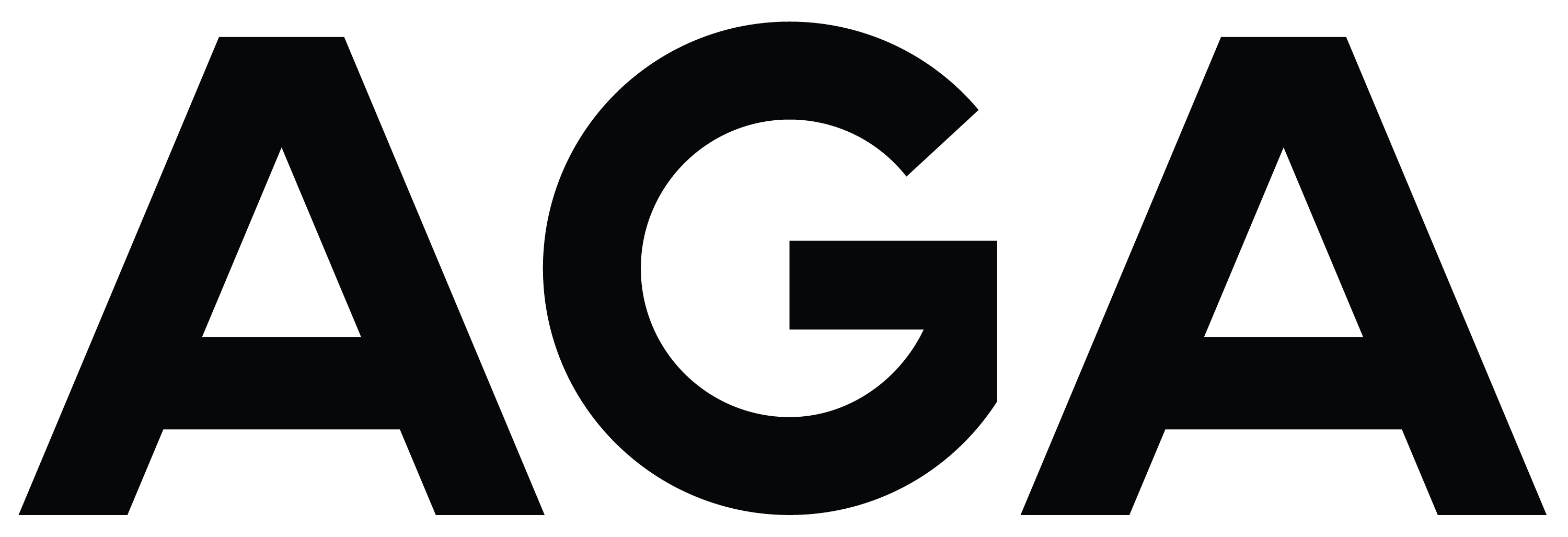7 individual houses — Vitry-sur-Seine
![View of houses on stilts]()
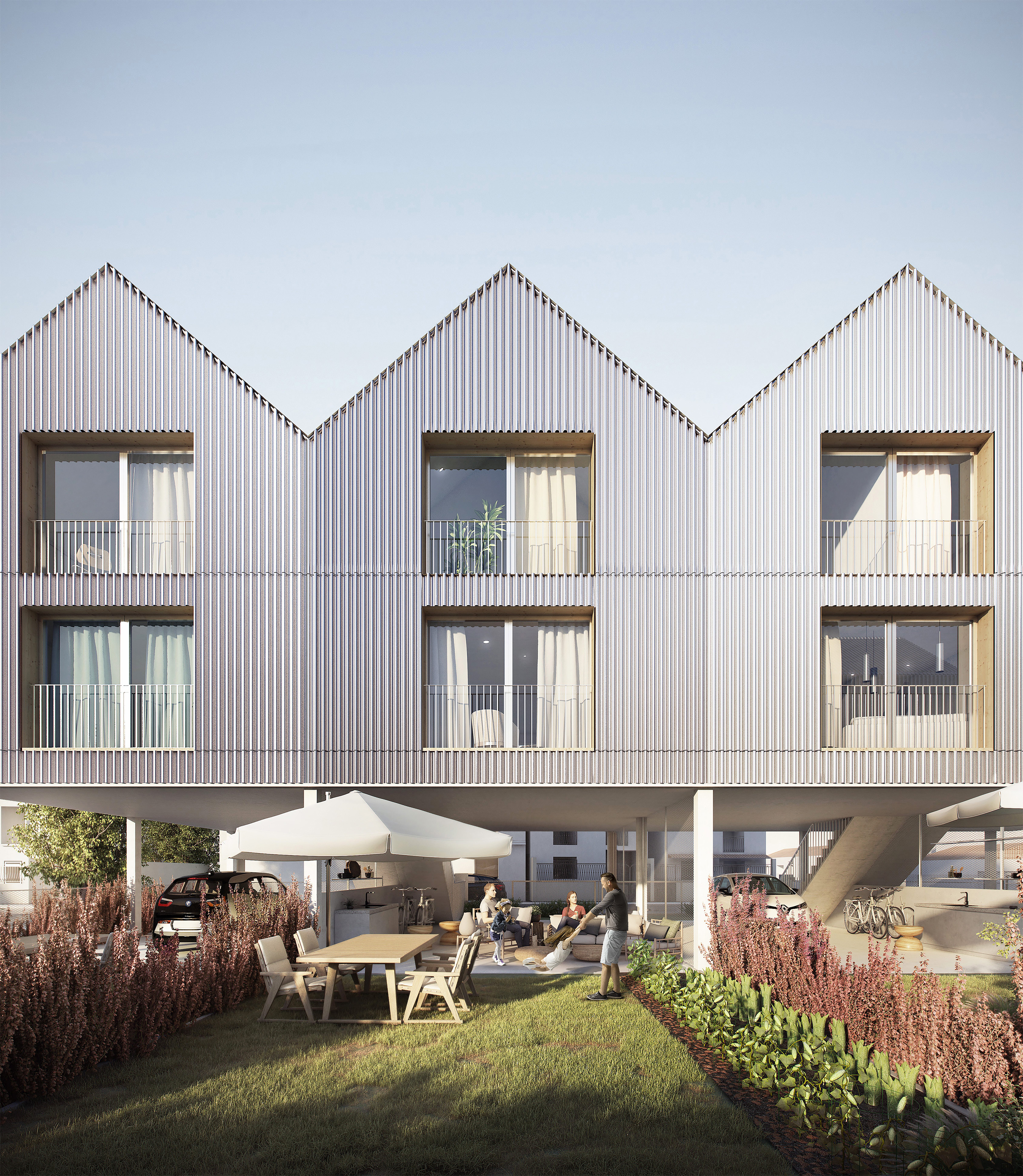
7 INDIVIDUAL HOUSES — VITRY-SUR-SEINE
Located in the south of Paris, on the border between the communes of Vitry and Villejuif, this project proposes a housing model capable of adapting to its inhabitants and their lifestyles over time, questioning the reversibility of housing in peri-urban contexts, places that are constantly evolving. The narrow streets and limited dimensions of the plot encouraged the agency to find a strategy to widen the visual depth of field, in order to establish a balance between built mass and transparency.
The 7 houses in Vitry-sur-Seine were designed with simplicity, flexibility, and practicality in mind. Rather than building a compact building with underground parking, AGA decided to place the homes on the first floor and leave the ground floor completely free.
This open and flexible space, according to the needs of the inhabitants, can function as an access space, covered terrace, or double parking, and can also host an extension of the house, simply by adding walls.
The structure of the housing units consists of a standardized prefabricated steel frame, allowing for the rationalization and optimization of construction costs. Each of the houses is designed to be energy-efficient and minimize its carbon footprint.
The structure of the housing units consists of a standardized prefabricated steel frame, allowing for the rationalization and optimization of construction costs. Each of the houses is designed to be energy-efficient and minimize its carbon footprint.
Program: 7 individual houses with parking spaces and gardens
Area: 792 sqm gross floor area
Total budget: €1.15M
Project 2019 - 2021
Construction: 2022 - 2023
Delivery: March 2023 (estimated)
Client: Private
Area: 792 sqm gross floor area
Total budget: €1.15M
Project 2019 - 2021
Construction: 2022 - 2023
Delivery: March 2023 (estimated)
Client: Private
