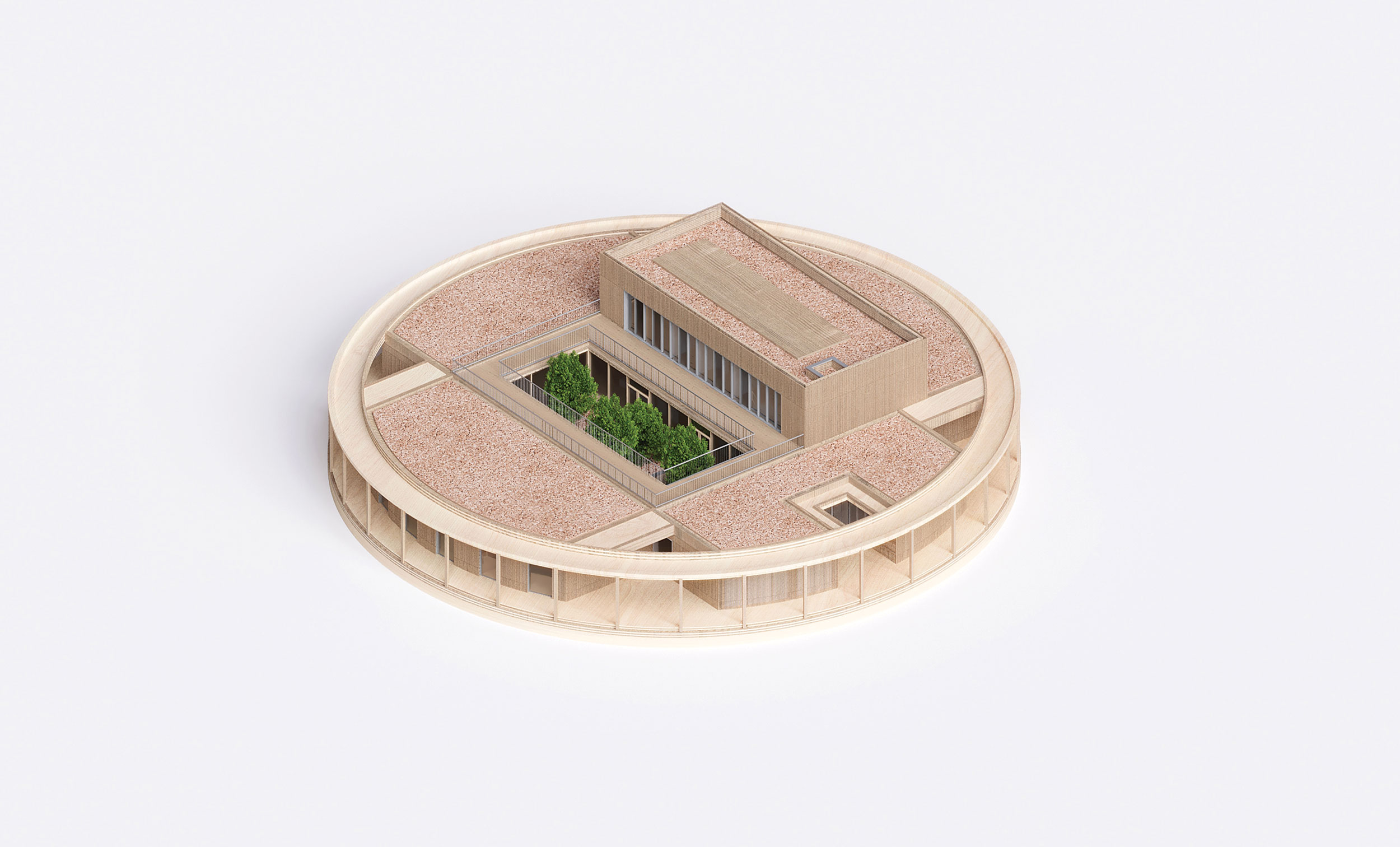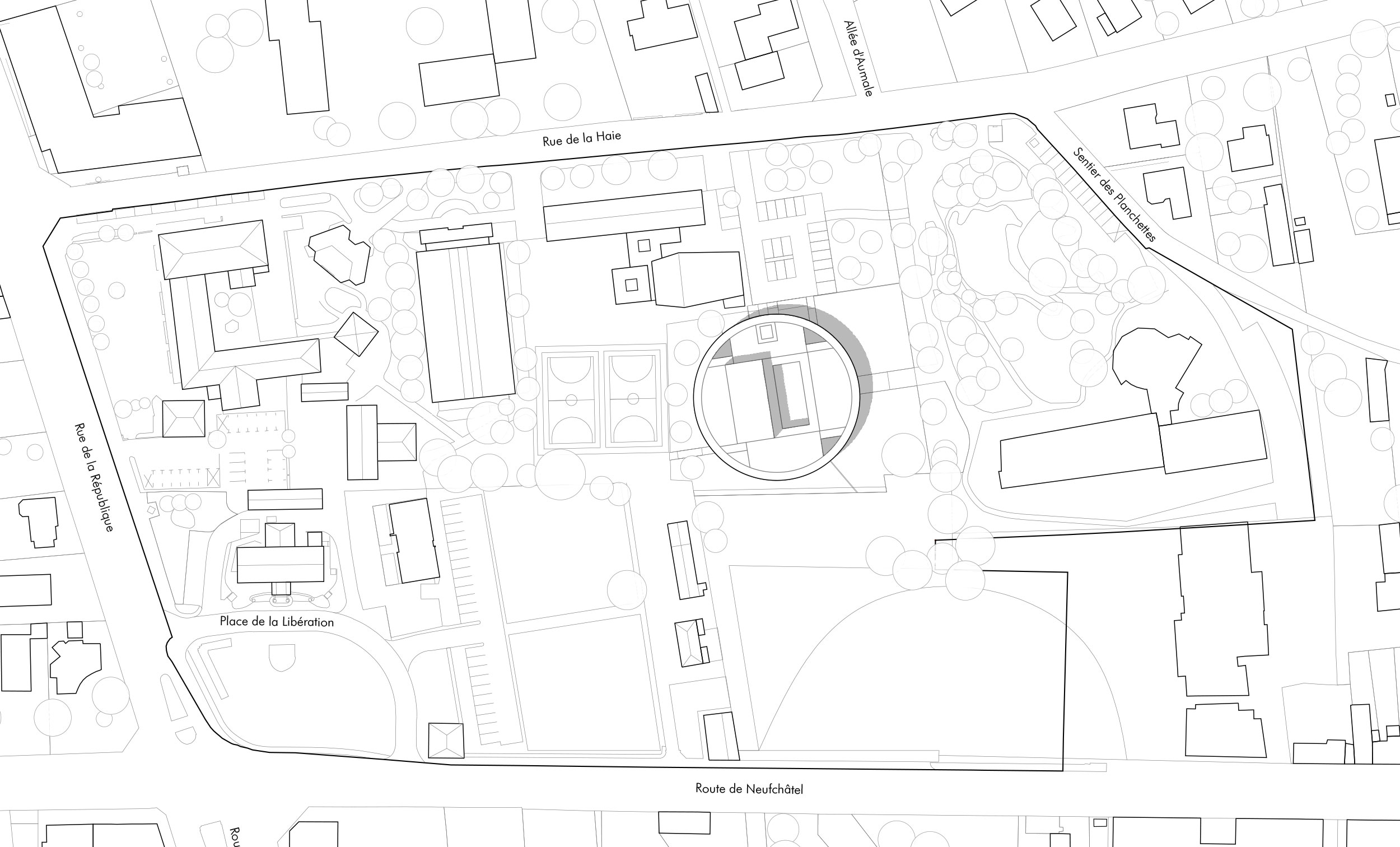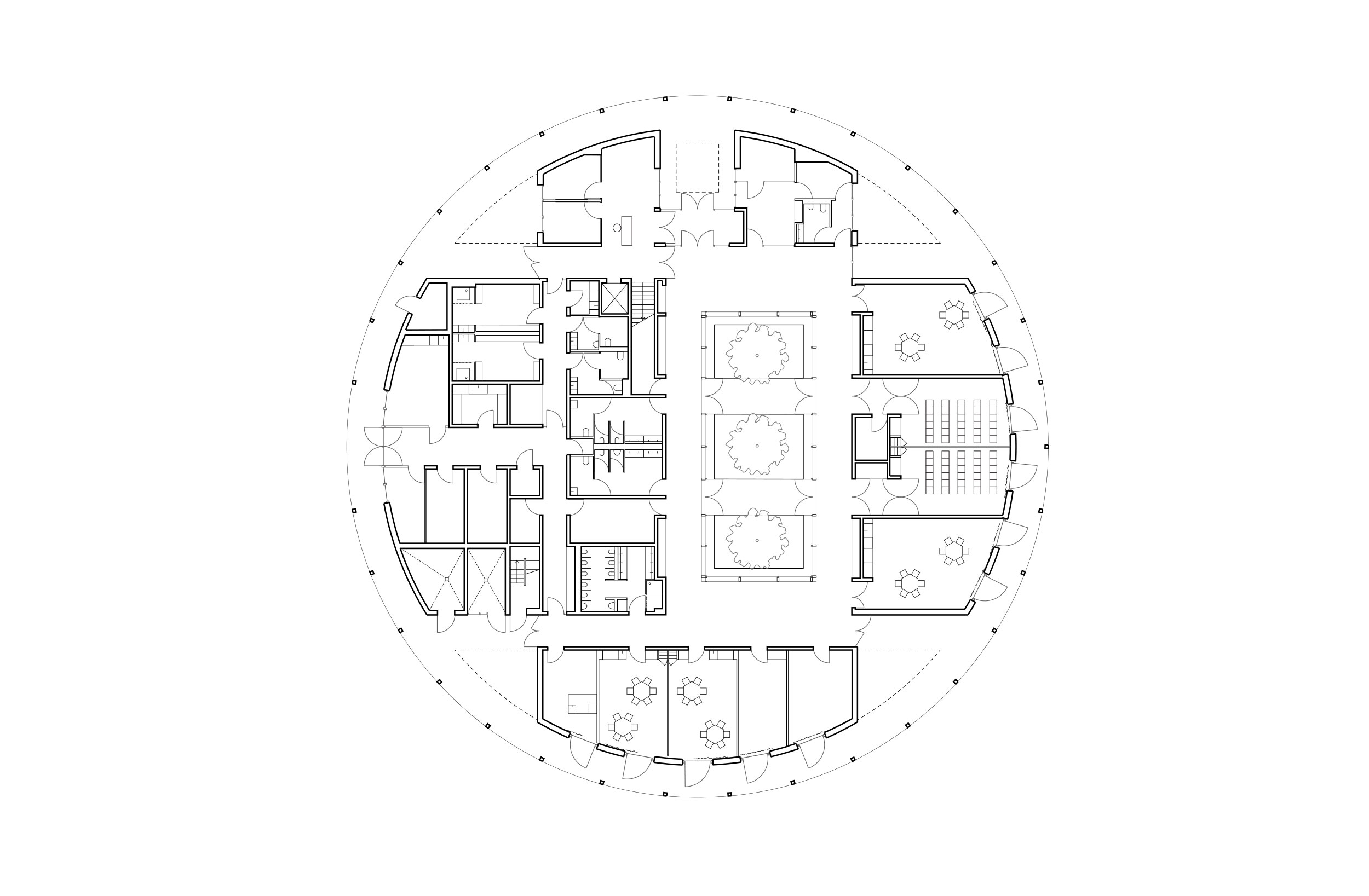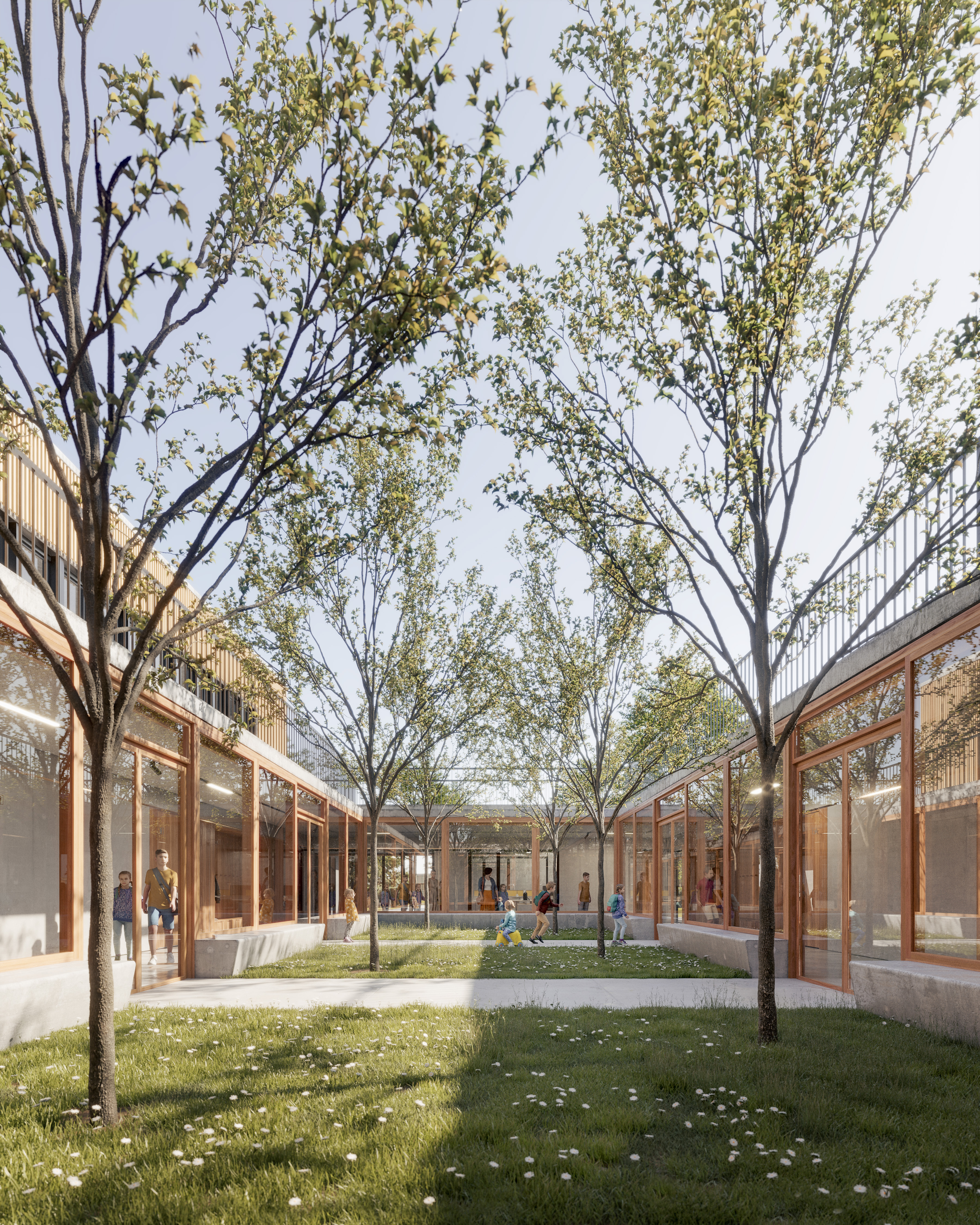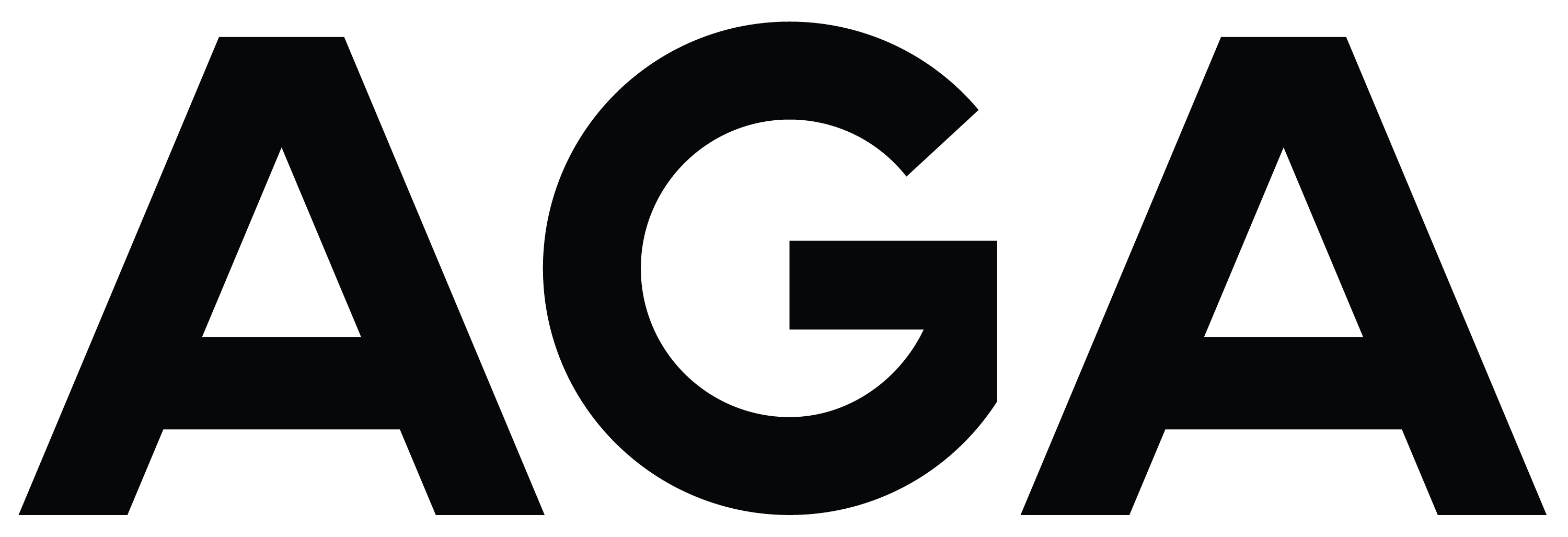Children's House — Bois-Guillaume
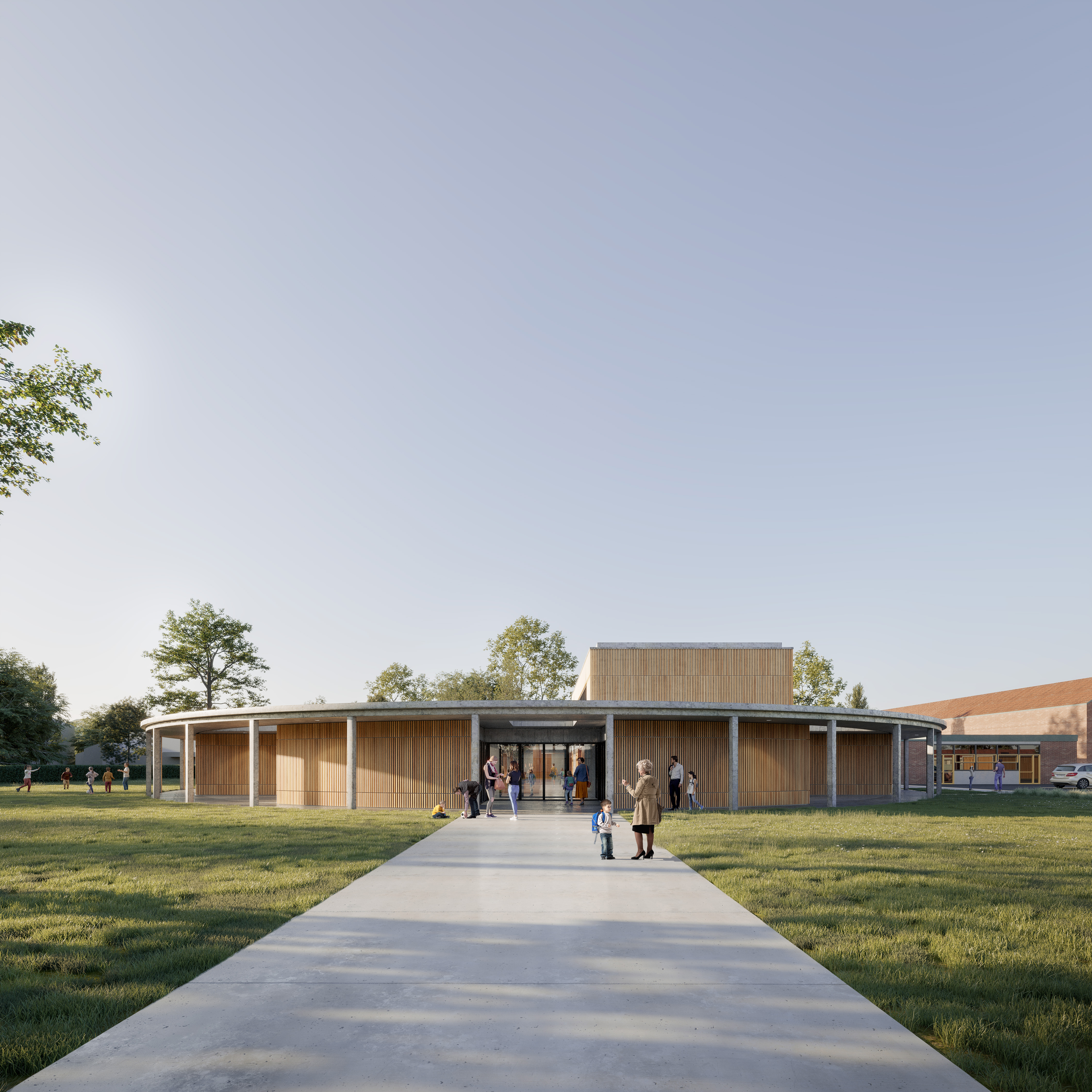
CHILDREN'S HOUSE — BOIS-GUILLAUME
The new Children's House (MDE) is located in the town of Bois-Guillaume, near Rouen in Normandy. The new MDE is the first project to be completed within a larger urban redevelopment project in the city center, and is designed to provide a sustainable building model for the community.
The new MDE aims to harmoniously integrate into this changing landscape without imposing any "back side." For this reason, the building is developed around a circular shape. The MDE is composed of several functions: a logistics center, a municipal administrative center, an ALSH center, and a municipal office center.
The structural organization of the building is simple and rational: under a large, circular, vegetated roof, all the public and logistical functions of the MDE are housed. In the center of this circle, on the ground floor, a large patio becomes an additional open-air space and enriches the interior spaces with transparencies and light. On the roof, a rectangular volume will accommodate the administrative functions.
The structure is made of a low-carbon concrete post-slab system produced from recycling centers on the Rouen river port. The facades are made of wooden frames covered in chestnut wood.
The new MDE aims to harmoniously integrate into this changing landscape without imposing any "back side." For this reason, the building is developed around a circular shape. The MDE is composed of several functions: a logistics center, a municipal administrative center, an ALSH center, and a municipal office center.
The structural organization of the building is simple and rational: under a large, circular, vegetated roof, all the public and logistical functions of the MDE are housed. In the center of this circle, on the ground floor, a large patio becomes an additional open-air space and enriches the interior spaces with transparencies and light. On the roof, a rectangular volume will accommodate the administrative functions.
The structure is made of a low-carbon concrete post-slab system produced from recycling centers on the Rouen river port. The facades are made of wooden frames covered in chestnut wood.
Program: ALSH, municipal offices, logistics center
Surface: 1,170 sqm SDP
Total budget: €2.4 million excluding taxes
Project: 2019 - 2021
Construction: 2021 - 2023
Client: Public
Surface: 1,170 sqm SDP
Total budget: €2.4 million excluding taxes
Project: 2019 - 2021
Construction: 2021 - 2023
Client: Public
