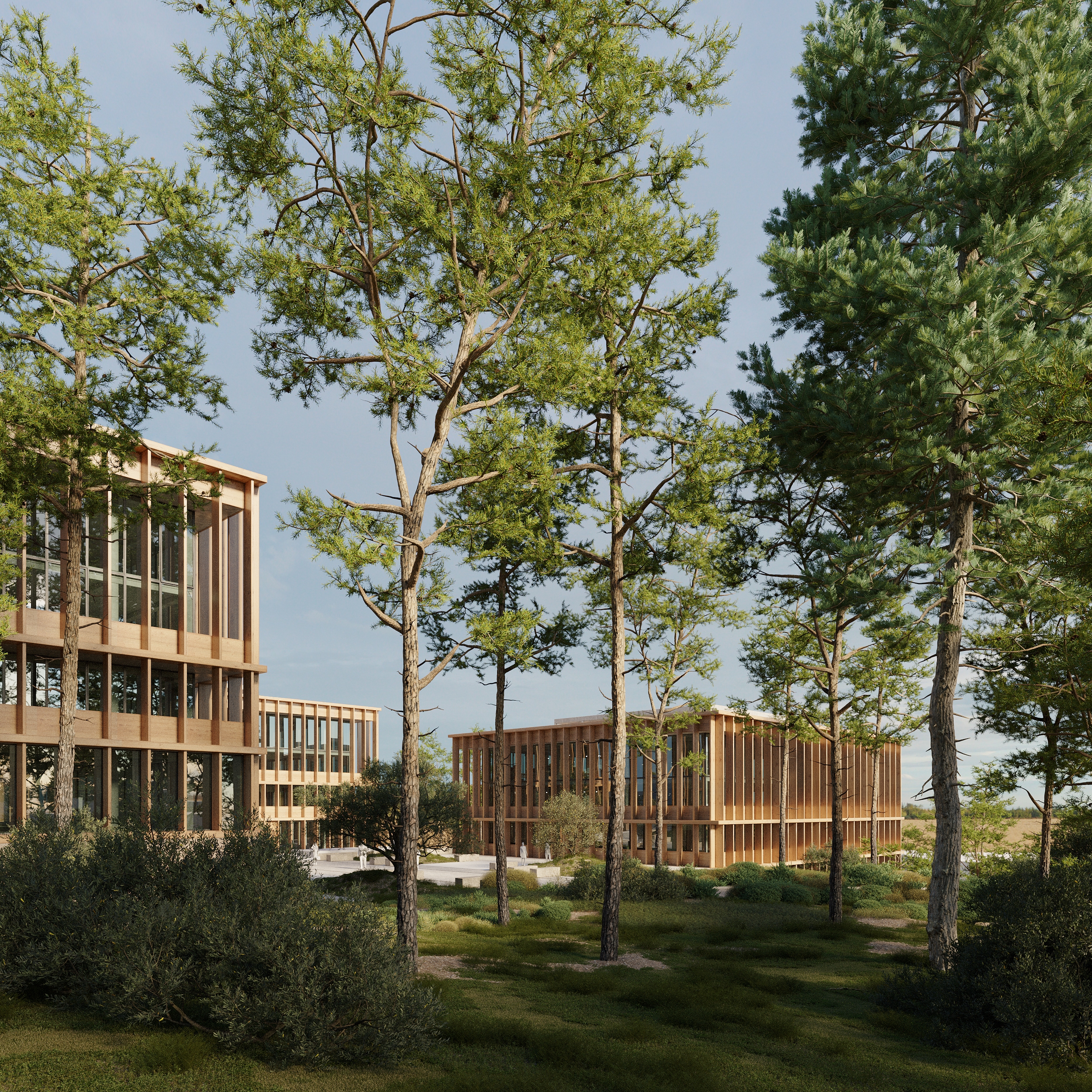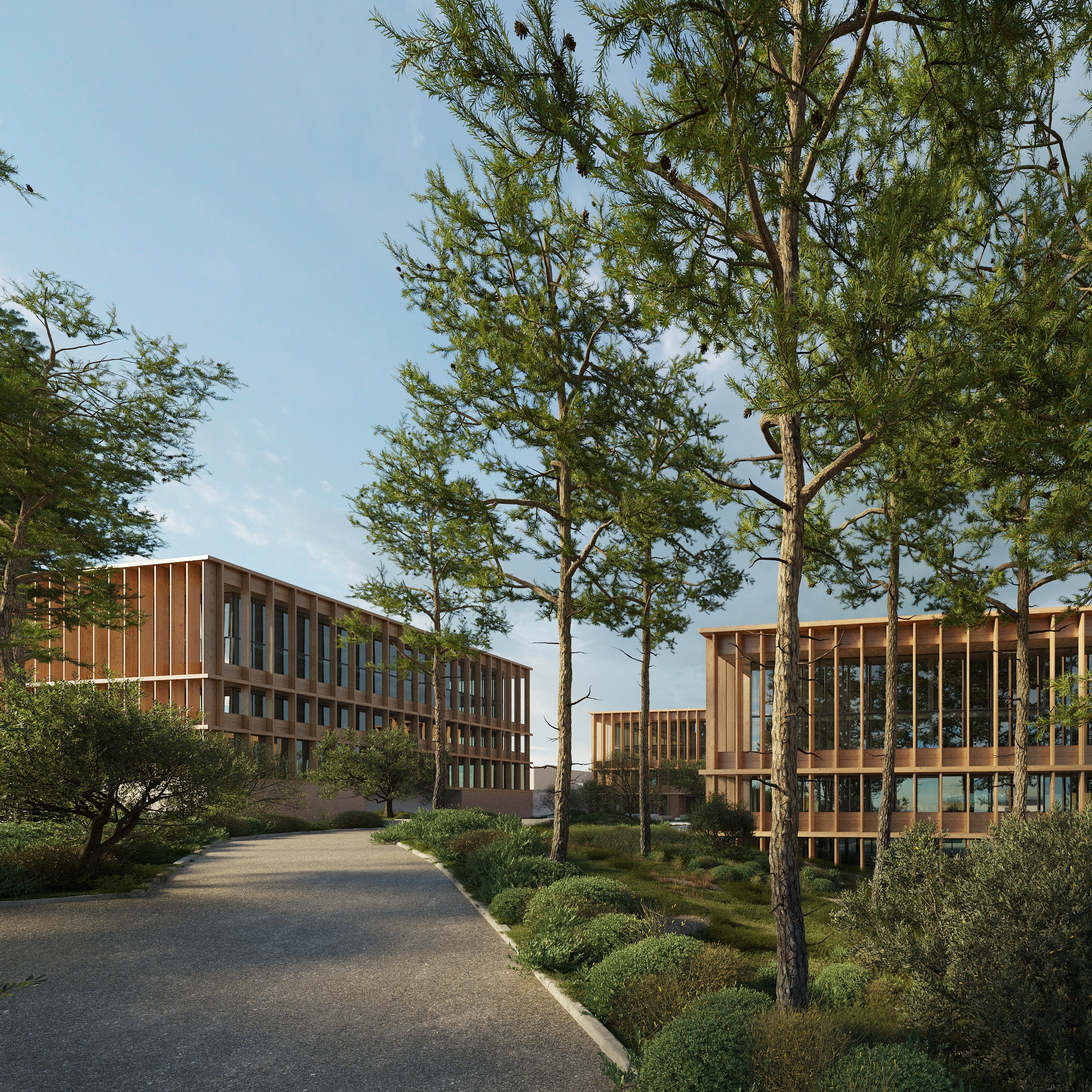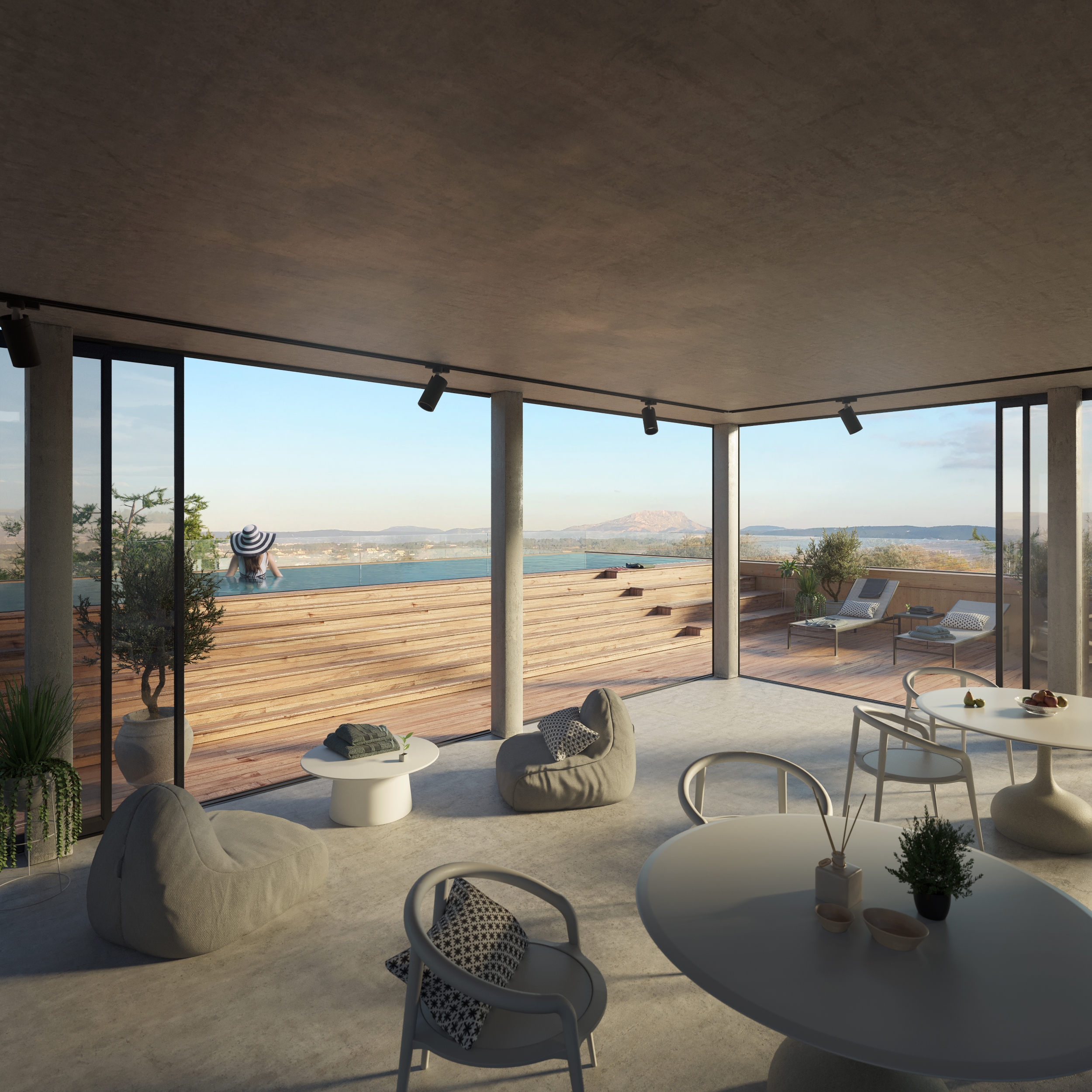Wooden Structure Offices — Provence

Wooden Structure Offices — Provence
This project consists of consists of four buildings of similar rectangular shape, built in wood structure. The facades have been designed with large sunshades of varying of varying thicknesses, depending on the orientation to the sun. Thus, the north-facing facades have shallower sunshades than those facing south. south-facing facades. This strategy allows the solar gain to be controlled while creating a visual screen on the The project is located on the edge of the city.
The project is located on the edge of a natural park. The buildings, organised in a staggered The buildings, arranged in a staggered pattern on the slope, allow the park to enter between the buildings. The organisation of the The organisation of the buildings has been studied to maximise the views of sourrounding mountain. The design of the buildings is based on the principle of "the park". The design of these buildings is based on the notion of sustainability and environmental performance.
The architectural approach is to create extremely compact buildings and to concentrate all the technical equipment in the centre of the floors, the facades and maximise the interior headroom. interior headroom.
Program: Offices and development of a natural park
Surface Area: 12,500 m² SDP
Budget: 25 M € HT
Project: 2021 - Ongoing
MOA: private
Surface Area: 12,500 m² SDP
Budget: 25 M € HT
Project: 2021 - Ongoing
MOA: private


